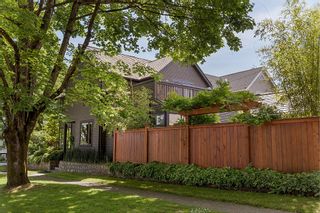3318 W 22ND Avenue in Vancouver: Dunbar House for sale (Vancouver West) : MLS®# R2173270
3318 W 22ND Avenue
Vancouver
V6S 1J2
:
Dunbar
- $3,290,000
- Prop. Type:
- Residential Detached
- MLS® Num:
- R2173270
- Status:
- Sold
- Sold Date:
- Jun 20, 2017
- Bedrooms:
- 4
- Bathrooms:
- 4
- Year Built:
- 1981

Listed by RE/MAX Select Properties and Rennie & Associates Realty
Data was last updated April 16, 2024 at 03:10 AM (UTC)



